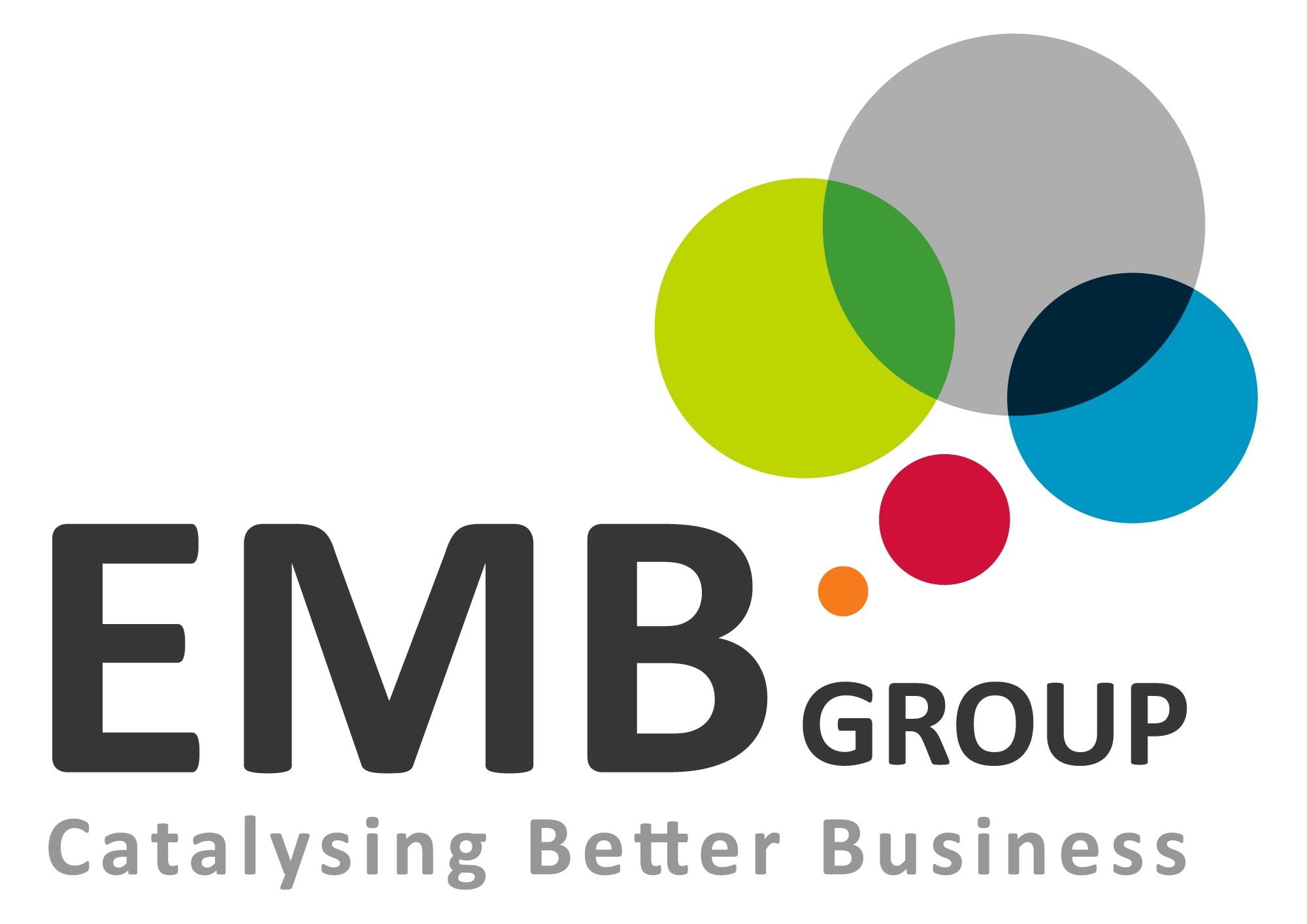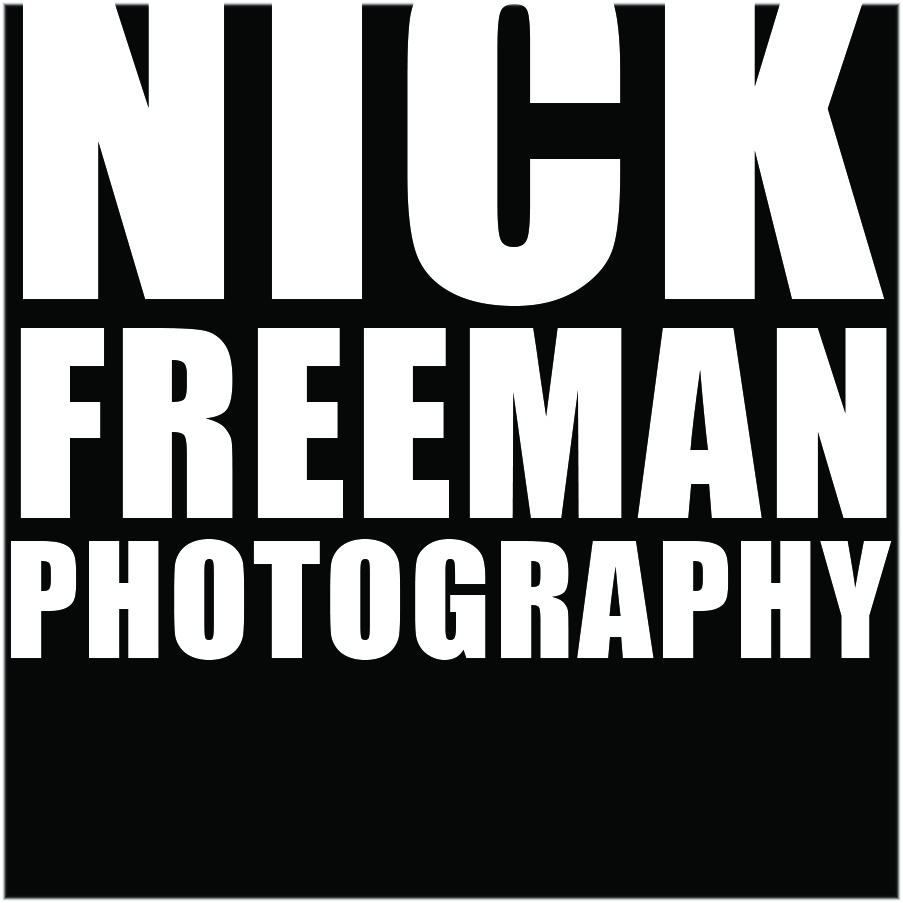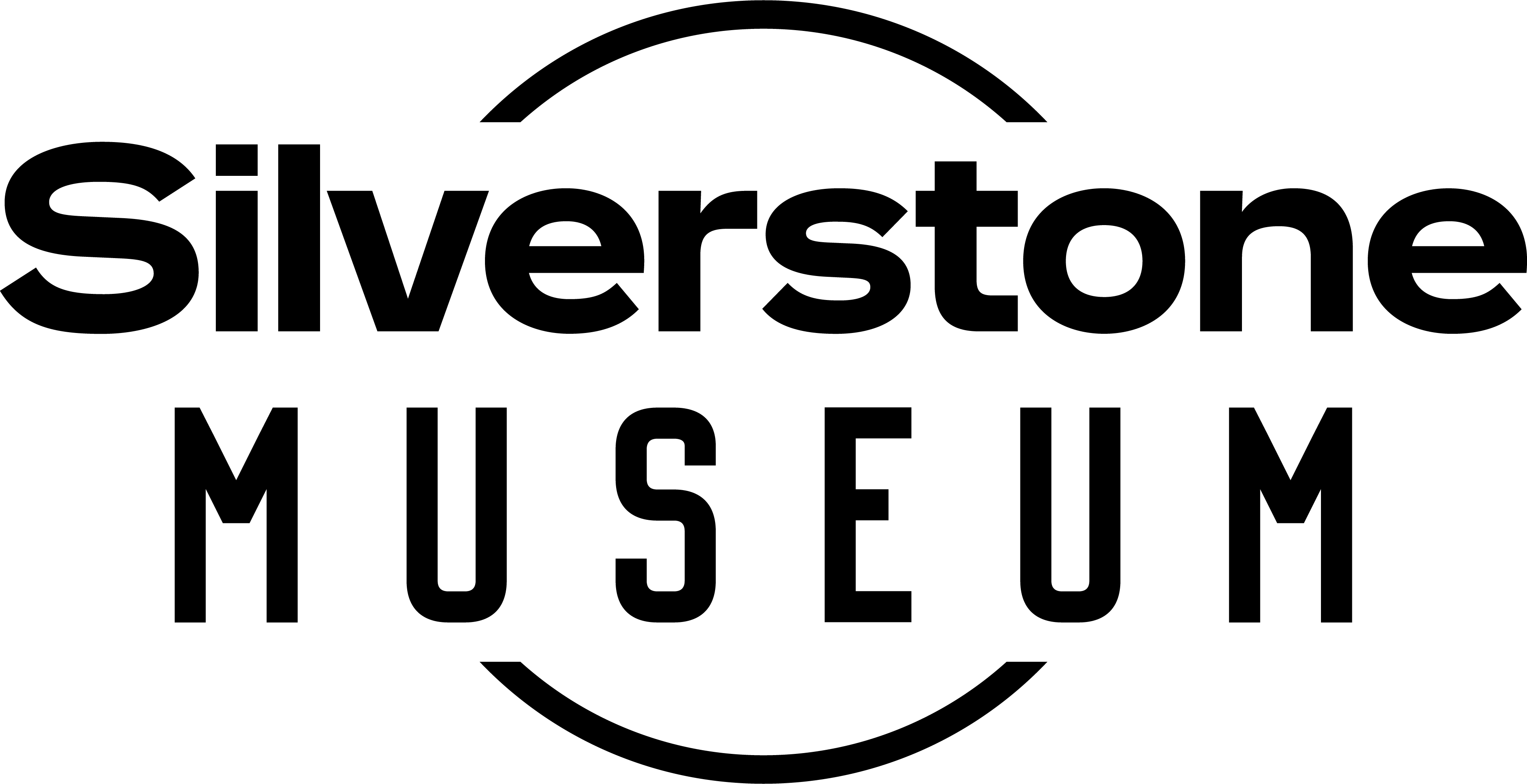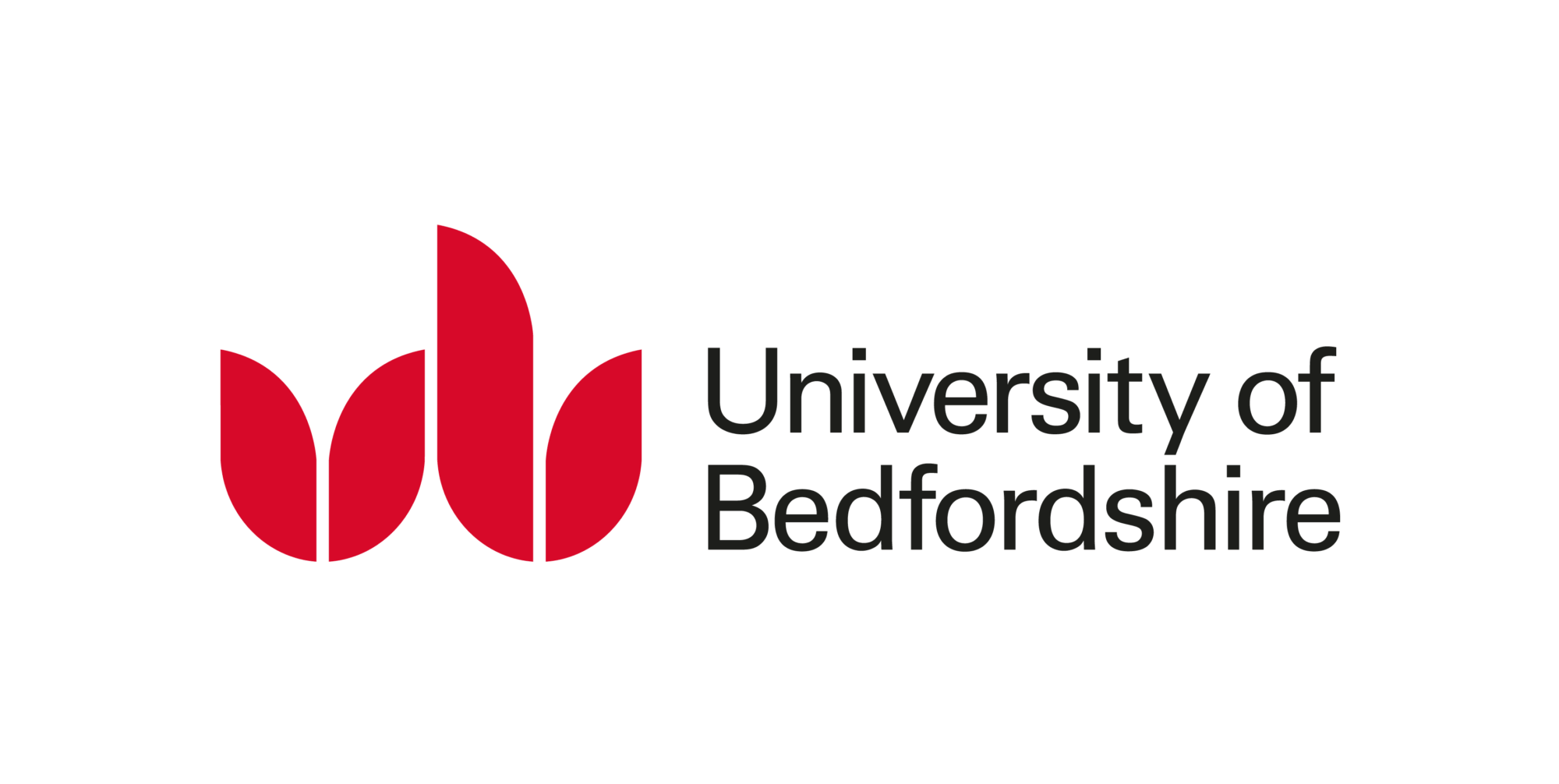

Are You Using All of Your Commercial Space to Its Full Potential?
Blogs
A workplace that is chaotic, loud, unorganised and dark is most definitely not conducive to high levels of productivity. Today many organisations such as Google and Facebook have recognised the various elements that make up an excellent working environment and have aimed towards high levels of collaborative, agile, bright spaces with areas dedicated to hot desking, quiet zones and collaborative spots.
With the pandemic affecting the entire world over the past year, we have seen the requirement of change and the future is no different in terms of planning and designing for office spaces.
What makes good office design?
The modern workplace is more than a space to work from, it’s the environment which forms the basis of how your business operates – it’s not just about aesthetics anymore, you know? Soundproofing, use of space, building regulations, storage, security and access are just a few factors business owners need to consider when re-designing their workspace, be it a small-scale office project or complete warehouse refurbishment.
From the nuts and bolts to the magic, and the grand finale too, with comprehensive CAD drawings and 3D design rendering walk-through videos, we envisage an office environment that inspires employees – and we deliver on that vision.
Why move if you don’t have to?
Office and industrial Mezzanines can virtually double your floorspace, adding value to your workplace without incurring the costs of moving premises. An office Mezzanine floor design will include appropriate methods to access the floor, linking to your existing infrastructure and can include partitions, suspended ceilings, floor coverings, heating, lighting and mechanical systems – even office furniture. What’s more, mezzanines also reduce current rent per square metre… a win-win when it comes to saving your hard-earned cash!
If you’re running out of floor space, just look up! Many commercial buildings are designed with headroom of 6m or more and it’s this un-productive space that could be your opportunity to create storage areas, meeting rooms, a new boardroom or a communal area for your employees perhaps… What could you do if your workspace was doubled?
Making the most of your ‘four walls’
Sliding, Glazed, Stud or Composite – there’s no one-size-fits-all when it comes to Office Partitioning.
Contrary to popular belief, office partitions don’t have to be dull, grey office cubicles – partitions can actually enhance the overall aesthetic of the office with a distinct visual impact, as well as implementing privacy and, in turn, reducing sound.
We often hear how meeting rooms are like gold dust within the workplace, so wouldn’t it be good to add a couple more in… and out again if you need to later down the line (partitions can be changed relatively easily and inexpensively without impacting on the overall structure of a building).
From top to bottom
Choosing your style of ceiling is more important than you might think, not just because it protects and conceals any electrical and plumbing systems above, but it can be fire resistant rated too. From an aesthetics perspective, a high ceiling can make a room feel more spacious, while low ceilings can make an office feel far more snug.
Suspended ceilings are a cost-effective way of giving your premises a clean, smooth finish to the internal ceiling of a room whilst hiding cables and pipework, enhancing acoustics and providing thermal installation too.
On the other hand, MF Plasterboard ceilings offer a high level of design flexibility and give a smoother, more contemporary finish to your office, working well with spot lighting particularly within reception areas.
Flooring can transform a space too and a once-considered ‘small room’ can soon ooze big potential. Wood, vinyl, laminate, carpet and tile are all suitable flooring options with their own practicalities, but their suitability will differ depending on your specific needs, design and style preferences – it’s important to understand how the space will be used and the durability required.
The finishing touches
Once the big stuff is out of the way, choosing new furniture for your new workspace can be really exciting – it’s how you put your stamp on your business whilst ensuring your staff can work efficiently and comfortably. There’s lots to consider and the possibilities are endless depending on your taste, style and budget. Don’t forget you can use your commercial space to incorporate your company branding as another way of marketing your organisation to customers.
Whether your team is based in an office, industrial warehouse, or both, a negative working environment may lead to poor retention so investing in your space and optimising it to its full potential can make a huge difference to your team and ultimately provide an excellent return of investment.
If you need some help utilising your workspace to its full potential then please give us a call on 01933 460422 today.


















